Notice the material behind the bed is the same as the wood slats on the exterior of the home. Two styles of the master bedroom would be available: this burnt orange color, and a more stark, black and white version.
I don't know if I will realease a floorplan of this model, It's purpose is to show some of my best exterior designing I can do. But if this project continues well, I might show some sneak peaks of a few favorite places in the home.
As my title says, I do not plan to do a kitchen rendering in this house. Personally, if this house would be produced in real life, many different setups and options of the kitchen would be available. If you find the first floor lacks good living space, a nicer two car version adds more room to the house. At some point in time, I may release a three car version too. The photos below are of the master bedroom. The back of the house will feature huge windows for extra natural light in the living room. I have just released the first drawings of my craftsman style house. This house has a total of 2,988 sq ft. 1,688 sq ft on the first floor and the second floor has approximately 1,300 sq ft. It has a four car garage, three bedrooms, and three and a half baths. Welcome to my website! Every time I build a new home, I plan to add pictures to the blog and gallery. If you have any requests, please feel free to give me a comment. Thanks!
|
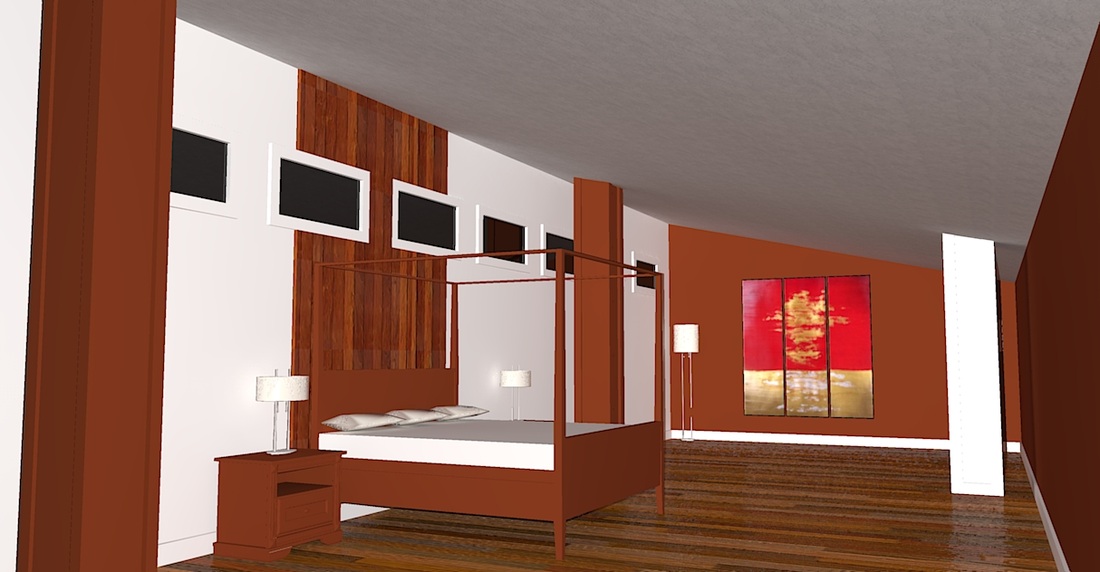
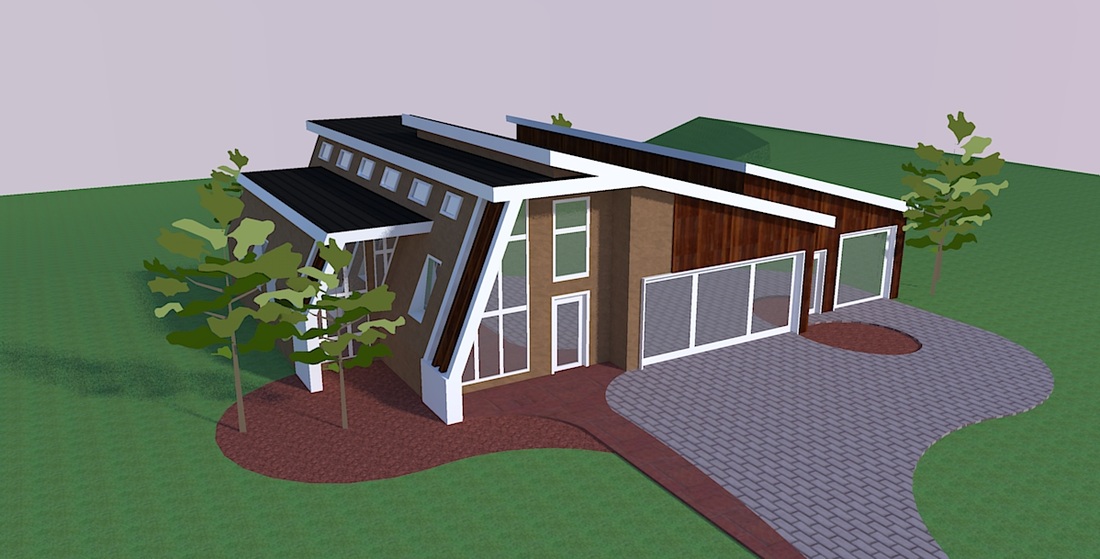
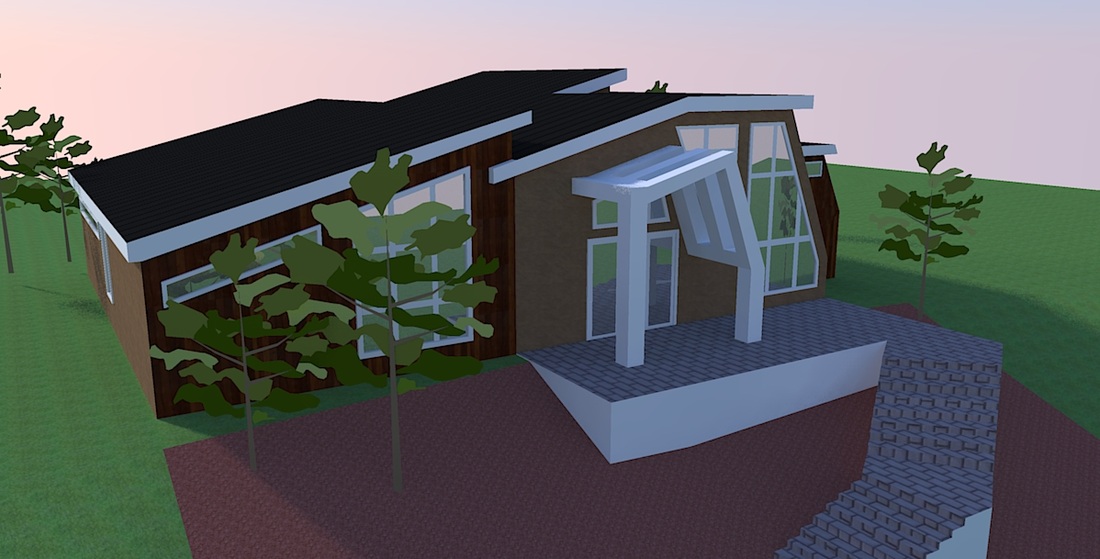
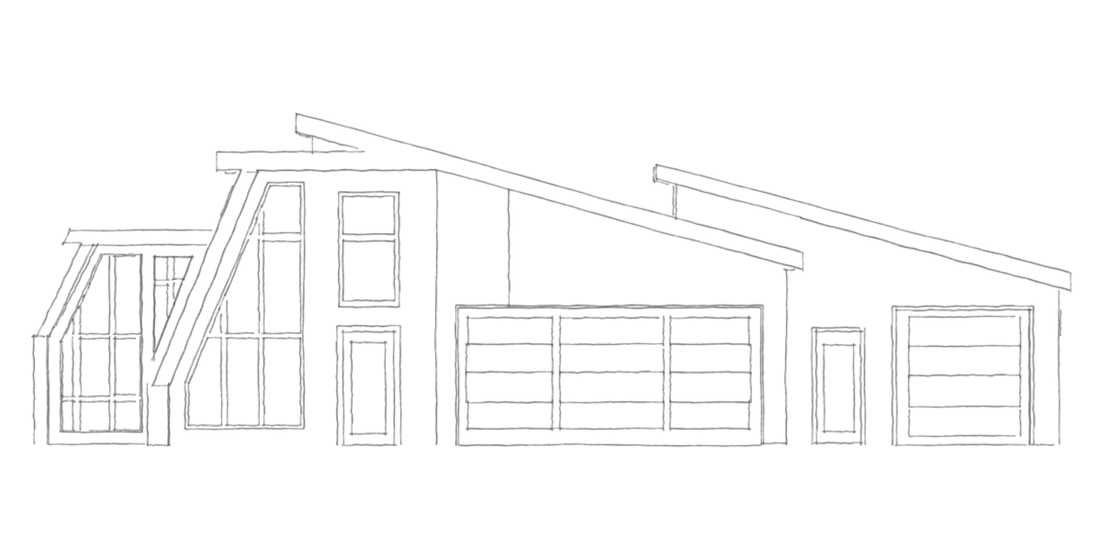
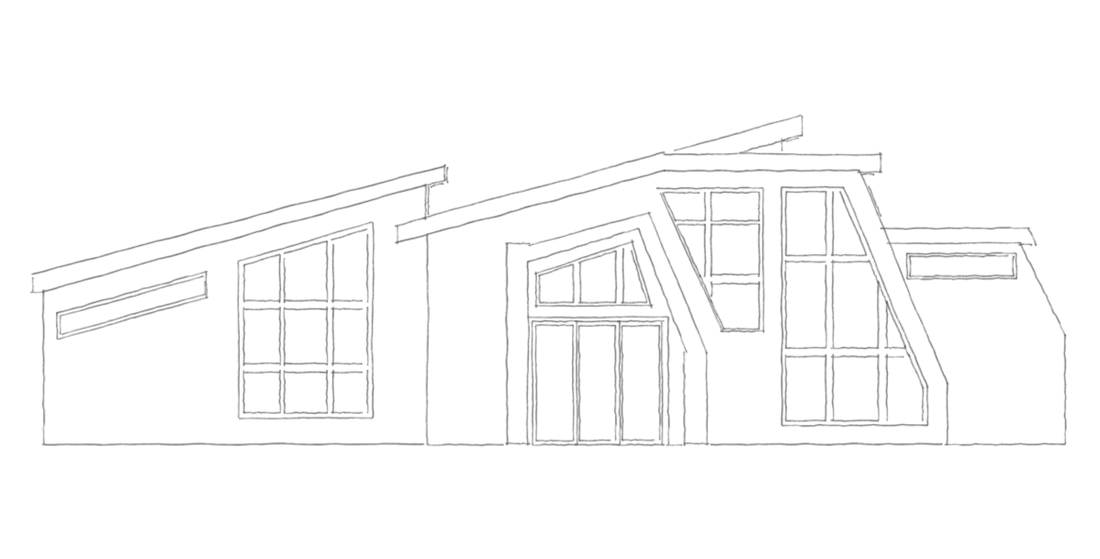
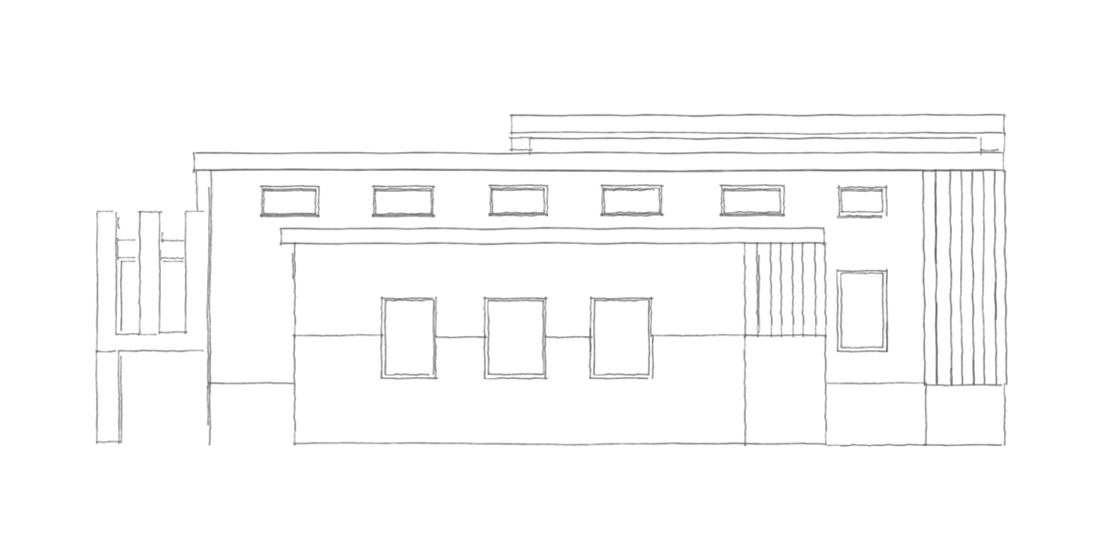
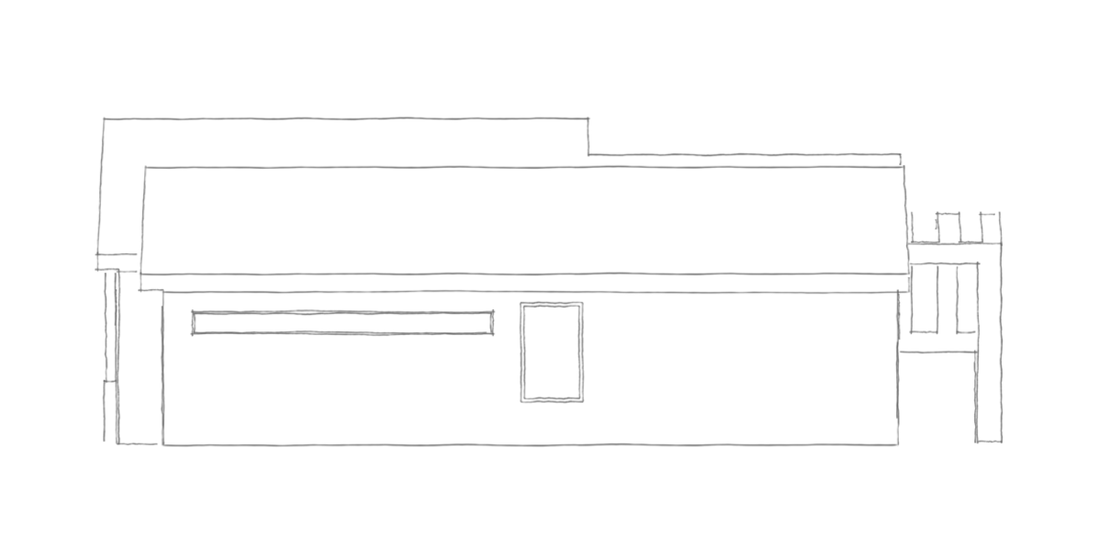
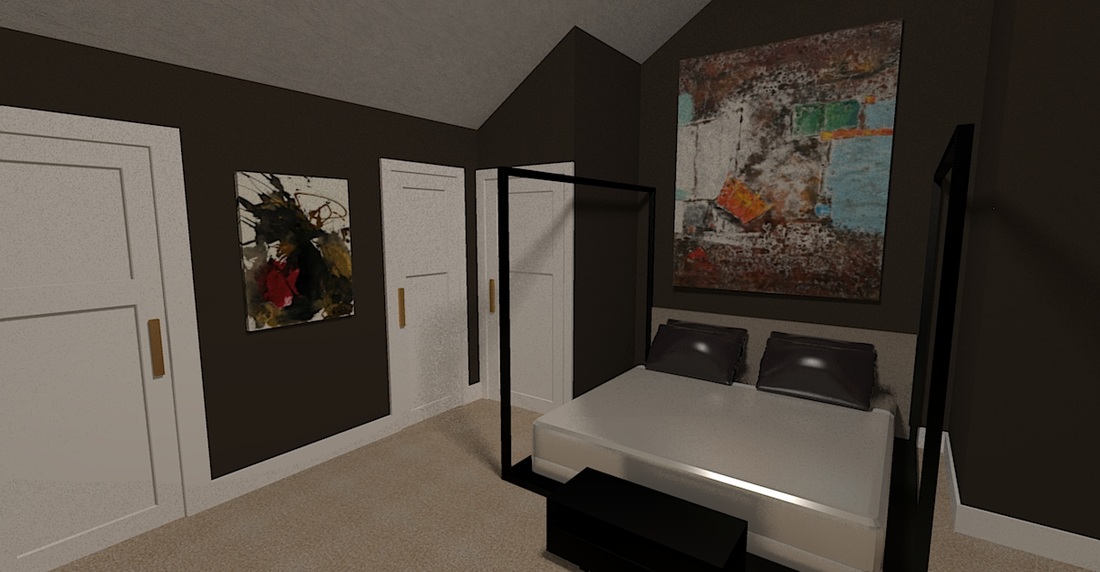
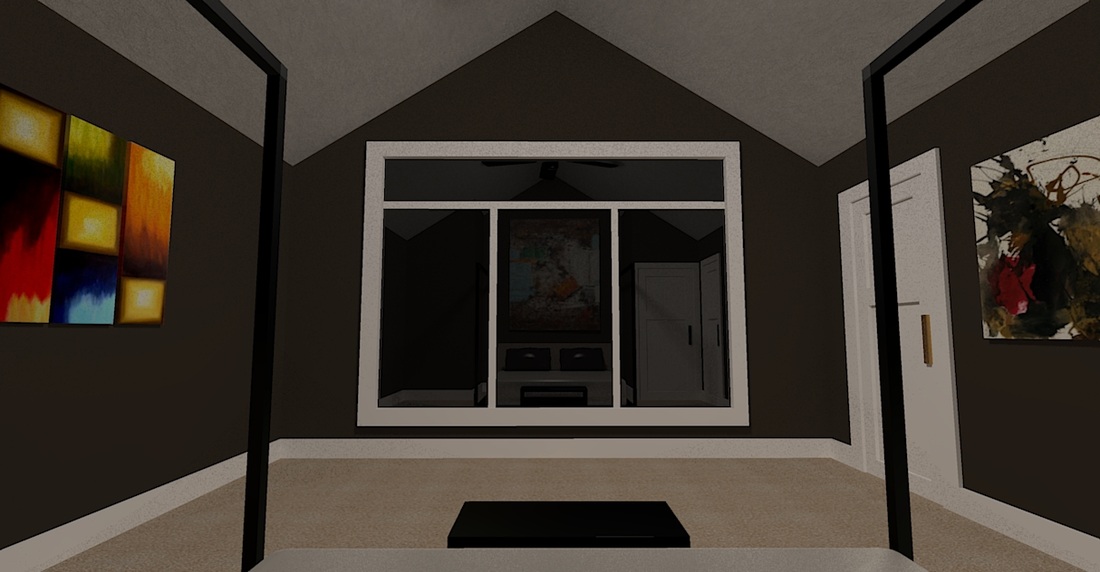
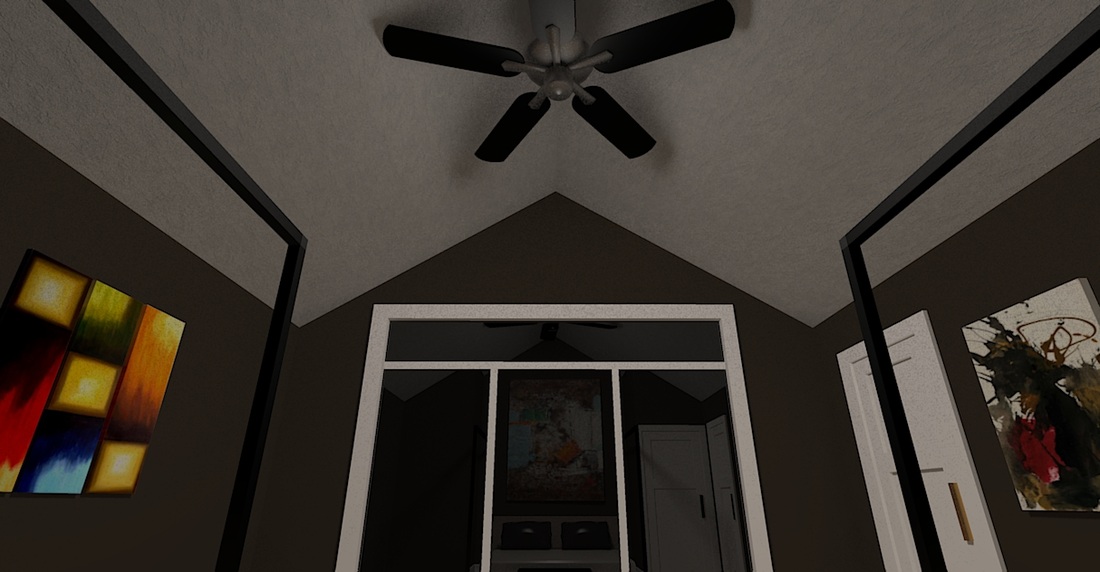
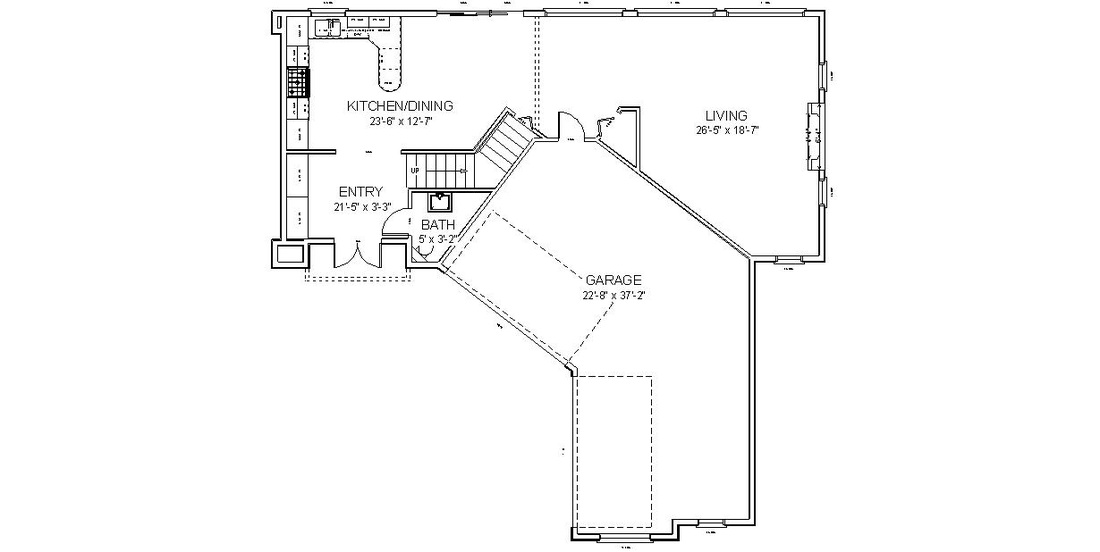
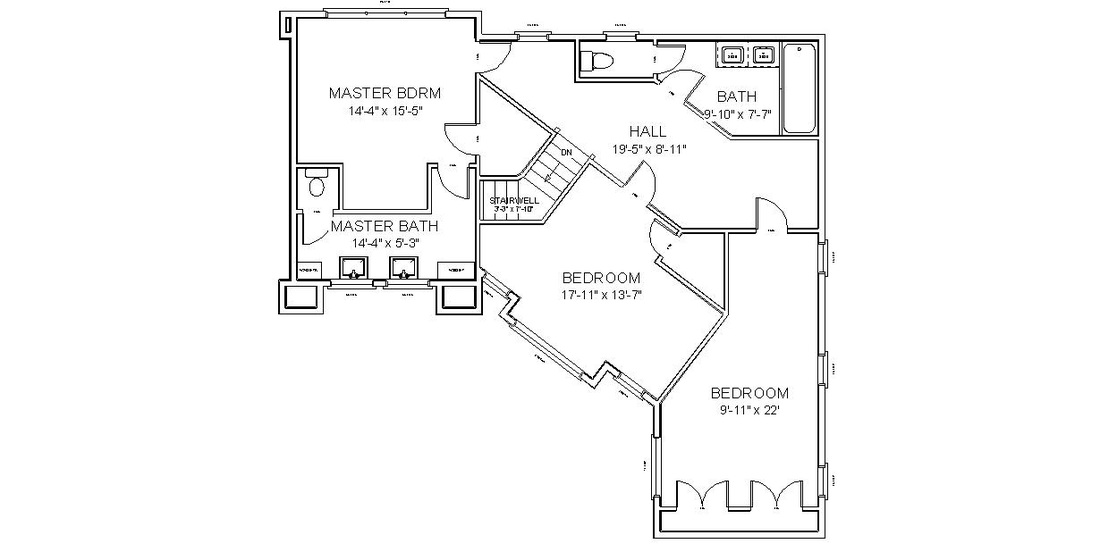
 RSS Feed
RSS Feed